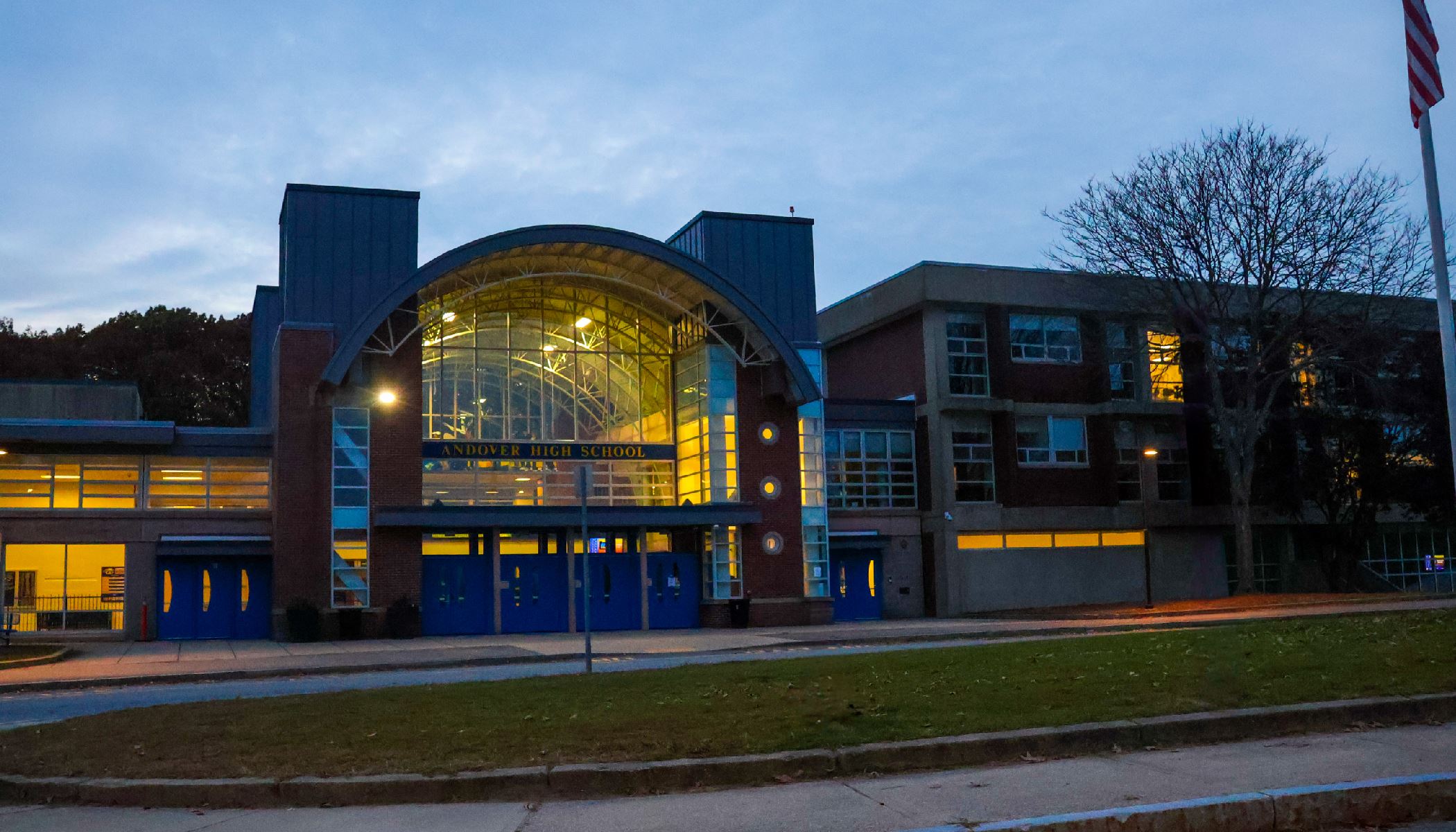The Town would build a new, 36,000-square-foot science wing under the so-called “interim plan” to upgrade Andover High School approved after a special town meeting rejected a proposal to build a new school in November 2023.
No final decisions have been made, but the Andover School Committee got a first look at the preliminary plan at a special workshop last week. The two-story addition would be built in front of the existing school’s cafeteria, likely necessitating reconfiguring the drop-off loop in front of the main entrance and replacing lost parking near the tennis courts.
The interim plan is aimed at extending the lifespan of the existing school until the Town is in a better position to receive funding from the Massachusetts School Building Authority to offset construction costs. The November 2023 proposal would have moved forward without state aid.
Town officials are sticking to the $50 million budget first proposed in 2023. The preliminary plan presented June 19 includes $15 million for “scope costs,” including furniture, security, HVAC, mechanical and lighting, $30 million for new construction, and $5 million for landscaping and parking alterations.
The budget for the project is limited by certain rules. If renovations exceed 30 percent of the assessed value of the existing building, the entire building would need to be upgraded to meet current ADA standards. If the investment exceeds 50 percent of the assessed value, the entire building code would need upgrades — including costly upgrades to the sprinkler system.
The new science wing would include eight biology, four chemistry, and two physics labs, as well as seven prep rooms, teacher work areas, and multi-use rooms. The new wing would allow 16 existing science classrooms to be converted into special education and other core curriculum classrooms.
Any project would need final approval from town meeting. The school committee and the Andover Permanent Town Building Committee will continue to work on the proposal in the coming months. That work includes developing a plan to solicit public input and, possibly, modeling a new timeline to determine when a new school would be built and how much it may cost.

