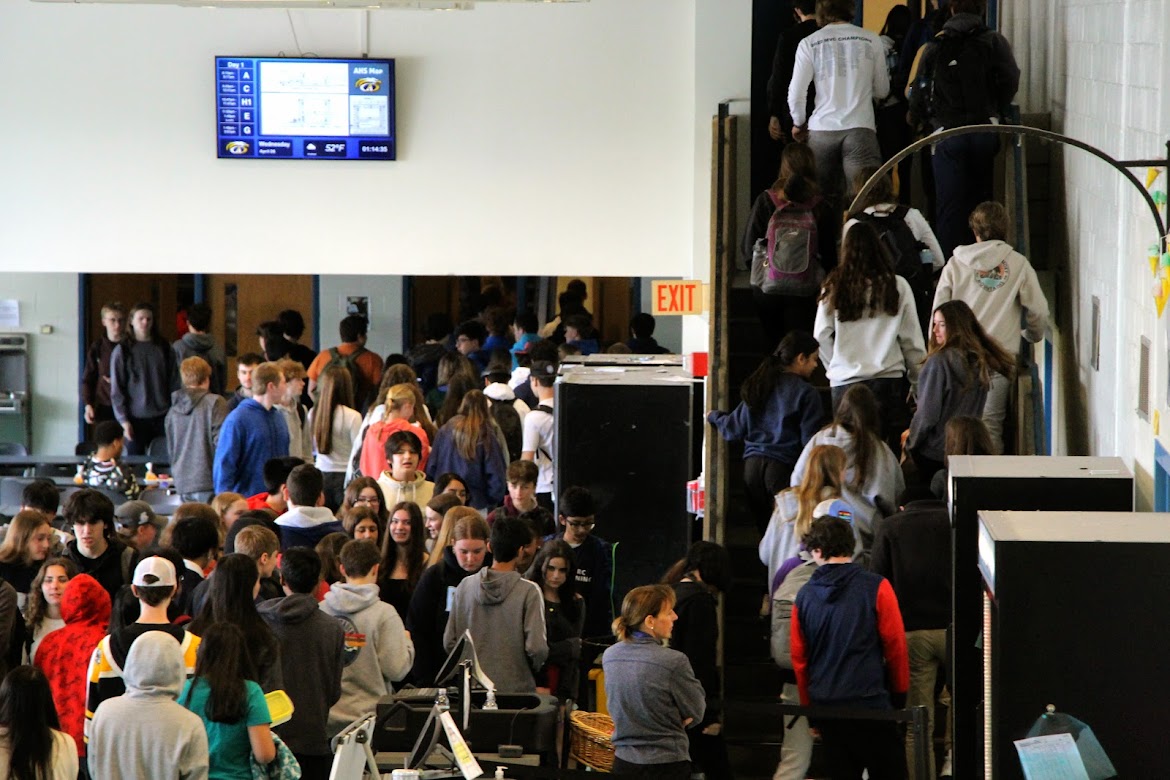For Principal Caitlin Brown, the space constraints at Andover High School are a problem before a single student enters the building in September. With classroom utilization at 95 percent and science classes as popular as ever with students, the headaches begin with class scheduling before each school year.
“It becomes this puzzle of how we’re going to fit all these sections in. We start with science and go from there,” Brown said while standing in one of the school’s science labs. “The physical layout affects the schedule.”
In some years, that means the school has to limit program offerings. And when school starts at the end of each summer, the problem is even more pronounced: the labs do not have classroom space, meaning students from two adjoining classrooms have to move in and out of the lab. That takes up class time, and also presents conflicts when both classes need to use the lab.
“Sometimes you can’t do a lab when you’re supposed to be doing a lab,” said Joann Caveney, who teaches biology and AP biology at the school.
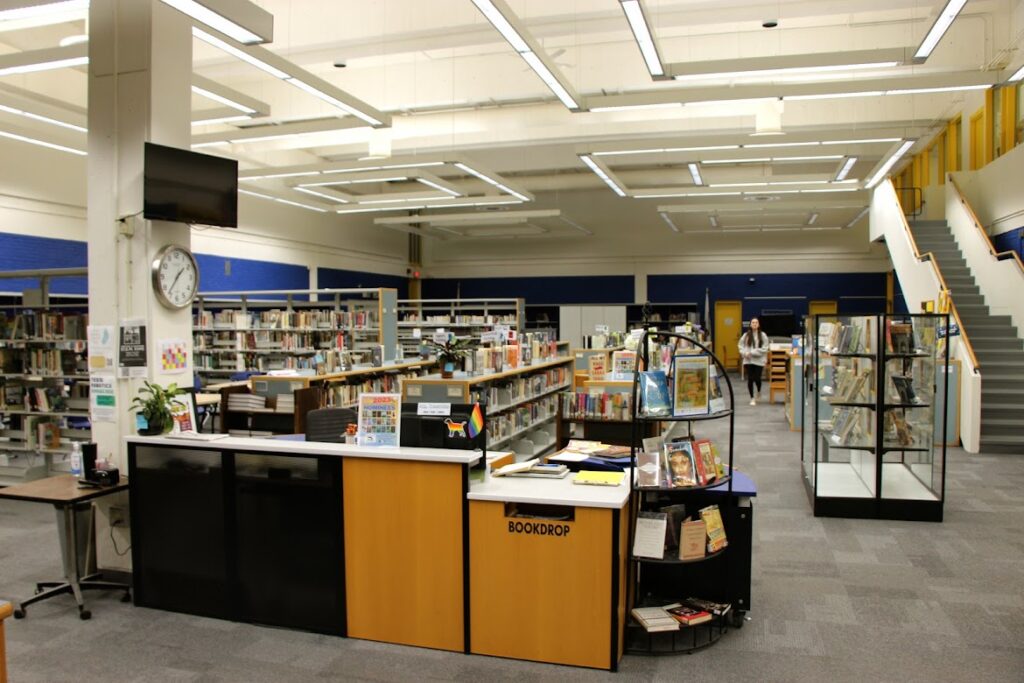
Andover is in the early phases of what could be a multi-year discussion on whether the Town will replace its 67-year-old high school. After nearly a year of work, the Andover High School Building Committee is recommending the Town move forward with schematic design for a new school and auditorium to replace the Collins Center.
While it was the cheapest of the three options the committee considered — including a $567.9 million renovation — the preliminary, estimated price tag of $480.9 million is causing sticker shock for some Andover taxpayers. The building committee is also pushing forward without state assistance from the Massachusetts School Building Authority.
During a 75-minute tour Wednesday, Brown — who also sits on the building committee — frequently used the word “flexibility” when describing what a new facility would offer students, staff and teachers. For now, though, the mantra is “creativity” as staff constantly try to find ways to make space for classes and extracurricular activities.
“We just try to find space wherever we can find space,” Brown said.
The tour started in AHS’s cafeteria, part of the original, 1956 building for 1,400 students in grades 10-12. The 1995 science wing raised that number to 1,600. But now, more than 1,700 students eat in split shifts over four, 27-minute lunch periods. With the weather getting warmer, more students were eating outside, but every table was full or nearly full during the third lunch period on Wednesday.
Moments before the bell rang to end the third lunch, students began moving to the exits. A log jam formed as kids tried to work their way up a crowded stairwell in a corner of the lunchroom (top photo). Meanwhile, students started filtering into the cafeteria and lining up at the two serving stations for the fourth lunch.
The Classroom Under The Stairs
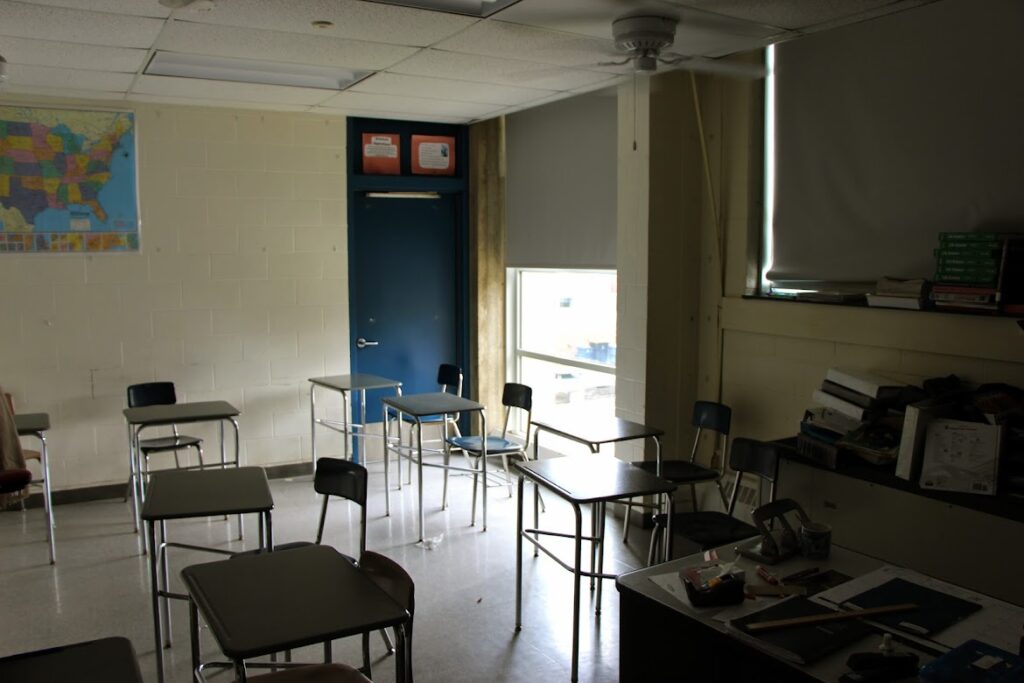
Under a stairwell, what was once a storage room was converted into a small classroom for special education students. Brown’s voice echoed a few decibels louder in the cramped room, where a large window takes up about a third of the exterior wall. The window “makes temperature a problem,” Brown said. When the school’s heating and cooling system is cranking, teachers will block vents with books and boxes in an attempt to control the temperature. That forces the already noisy system to work harder — and get noisier.
“We had to do a lot of reeducation after coronavirus with air circulation a concern,” Brown said. “But you’ll see some people are back to the old ways.”
At the other extreme, many classrooms have no windows. “One teacher that’s been here for 26 years told us, in all that time, she had never taught in a classroom with a window,” said James Liebman of HMFH, the architectural firm for the AHS project.
Other parts of the building — like the school’s massive entry foyer — are what Joe DeSantis of PMA Consultants, the building committee’s project manager, calls “wasted space.” Between the original building and the science wing, there is a courtyard with some early-season gardening projects and more equipment storage. Brown said the courtyard is “underutilized.”
“We talked to people who had been students here and didn’t know there was a courtyard until their senior year,” Liebman said. That changed, at least temporarily, after the school reopened following the coronavirus shutdown and used the courtyard “more than ever,” Brown said.
The school also held classes in the library during COVID. On one side of the library, a business class was meeting in a partitioned off classroom. In a corridor next to the classroom, equipment for the school’s robotics team and other clubs were stored on carts.
“You have a media center that is already under-sized, and you have to cut off even more space for a classroom,” DeSantis said. “There’s no dedicated space for groups or clubs.”
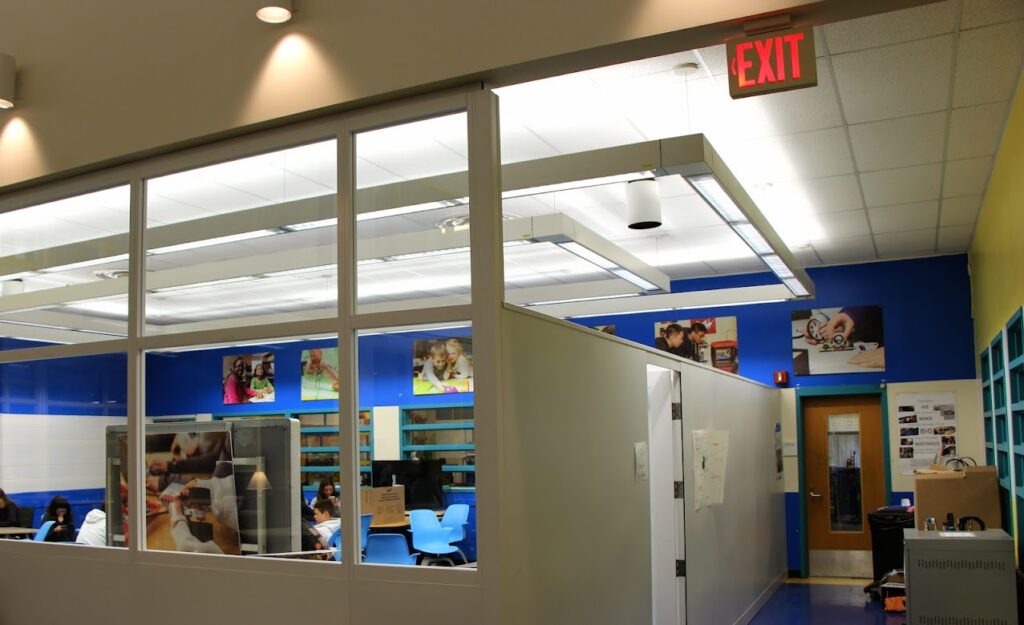
There were nearly as many teachers as students in the library on Wednesday. Some met in small groups with students passing by, while others planned lessons and graded student work. Most teachers don’t have an assigned classroom and move between classes with students during passing times.
“There’s no collaborative space, and most of us have to move several times during the day,” English teacher Brian Shea said. “My learning space can never get comfortable – it’s not home. I can’t hang student work.”
‘Go around back’ at the Collins Center
The school’s biggest issue for mobility-impaired students and guests is access to the Collins Center. The general entrance to the theater has a flight of stairs, meaning people in wheelchairs have two choices: they can go up to a third-floor entrance and sit in the very last row or enter through a back entrance next to a loading dock and sit closer to the stage.
When Brown attended her first student production in the Collins Center, she thought it was great to see performers going into the aisles during the show. Later she learned the performers had no choice: there is no backstage area allowing them to cross unseen from stage left to stage right.
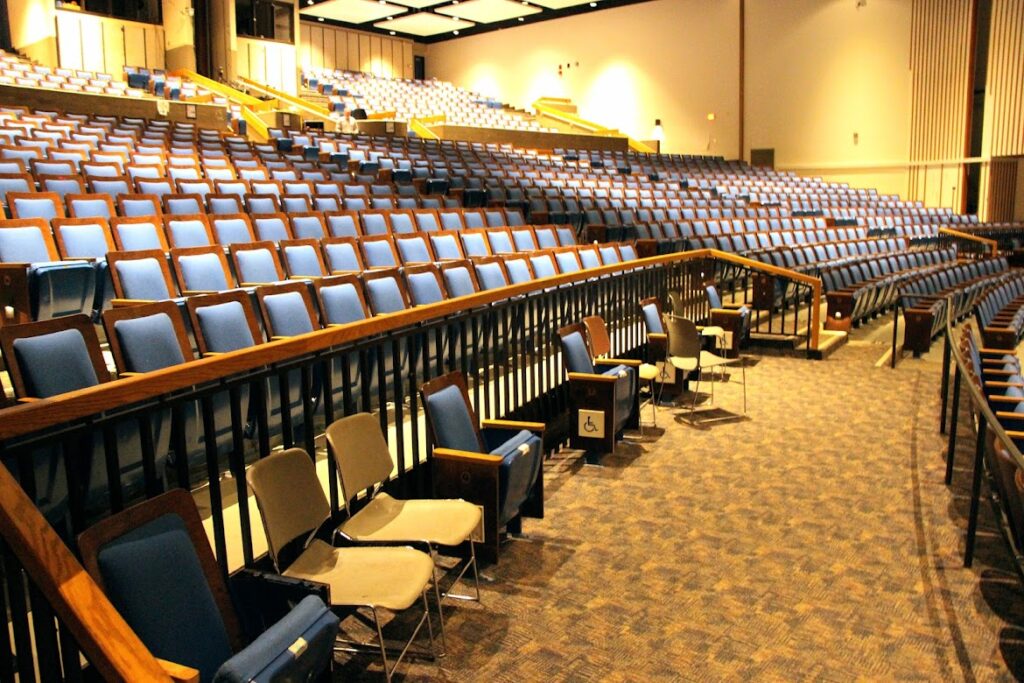
“I thought it was great — it was interactive,” Brown said. “But then I found out there was more to it.”
There are other problems Sean Walsh, the Fine Arts Program Coordinator, needs to account for. The theater is too big and is never filled to capacity. The acoustics are terrible and can’t be adjusted between plays and musical performances.
The building committee did consider building a new school and making upgrades to the Collins Center instead of replacing it. But that plan would have been more expensive, with a preliminary estimate of $503.8 million.
“I became a teacher because I love kids.”
As she moved through the hall, walkie-talkie in hand, Brown knew more than half the students who passed her. She congratulated a member of the girls’ tennis team on Tuesday’s 4-1 win at Newton South. She asked another student about a recent college visit.
As the bell sounded for the fifth and final 62-minute period of the day, Brown herded her tour group to the side of a hallway as students and teachers flooded into the corridor. She chose the spot because it was at the intersection of three hallways and within sight of the school’s lone elevator, as well as the stairwell most students use to move between floors.
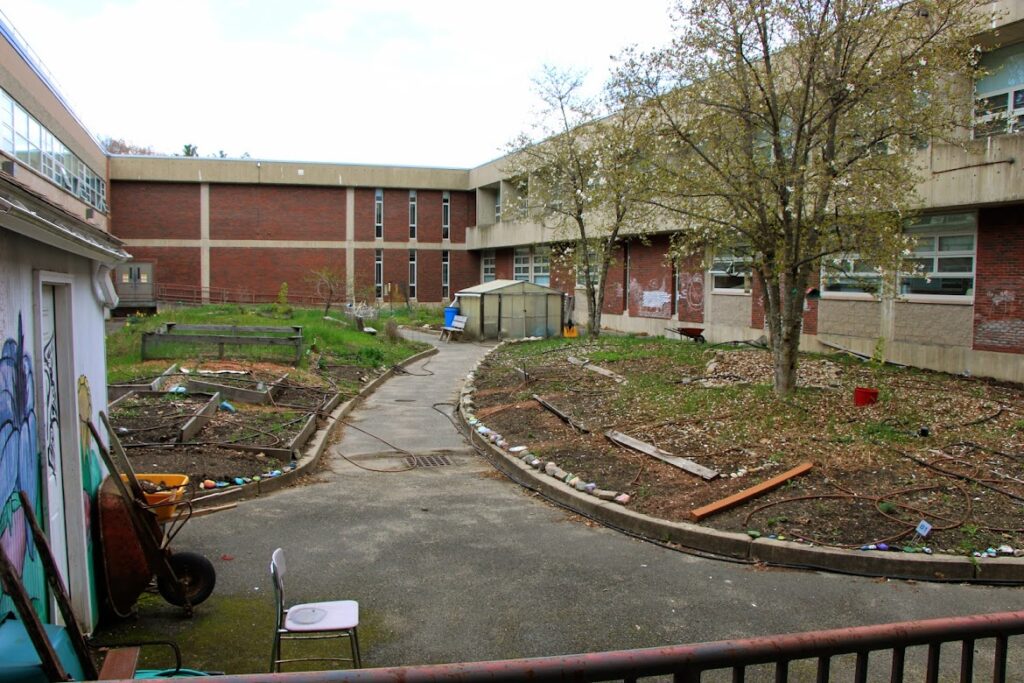
“The elevator can be an issue for students who need to use it,” she said. “It’s centrally located, and that can make it tough to get to your class” in the three-minute passing time.
Brown is in her third year as principal after four years as assistant principal. Before that, she taught social studies in Foxborough Public Schools, where she was also the athletic director and the varsity soccer coach.
At one point, Brown thought she wanted to be a lawyer. But after working as a substitute teacher in Foxborough, she found her calling and ended up in Foxborough for 12 years.
“I became a teacher because I love kids,” she said. “And I still love these kids.”

