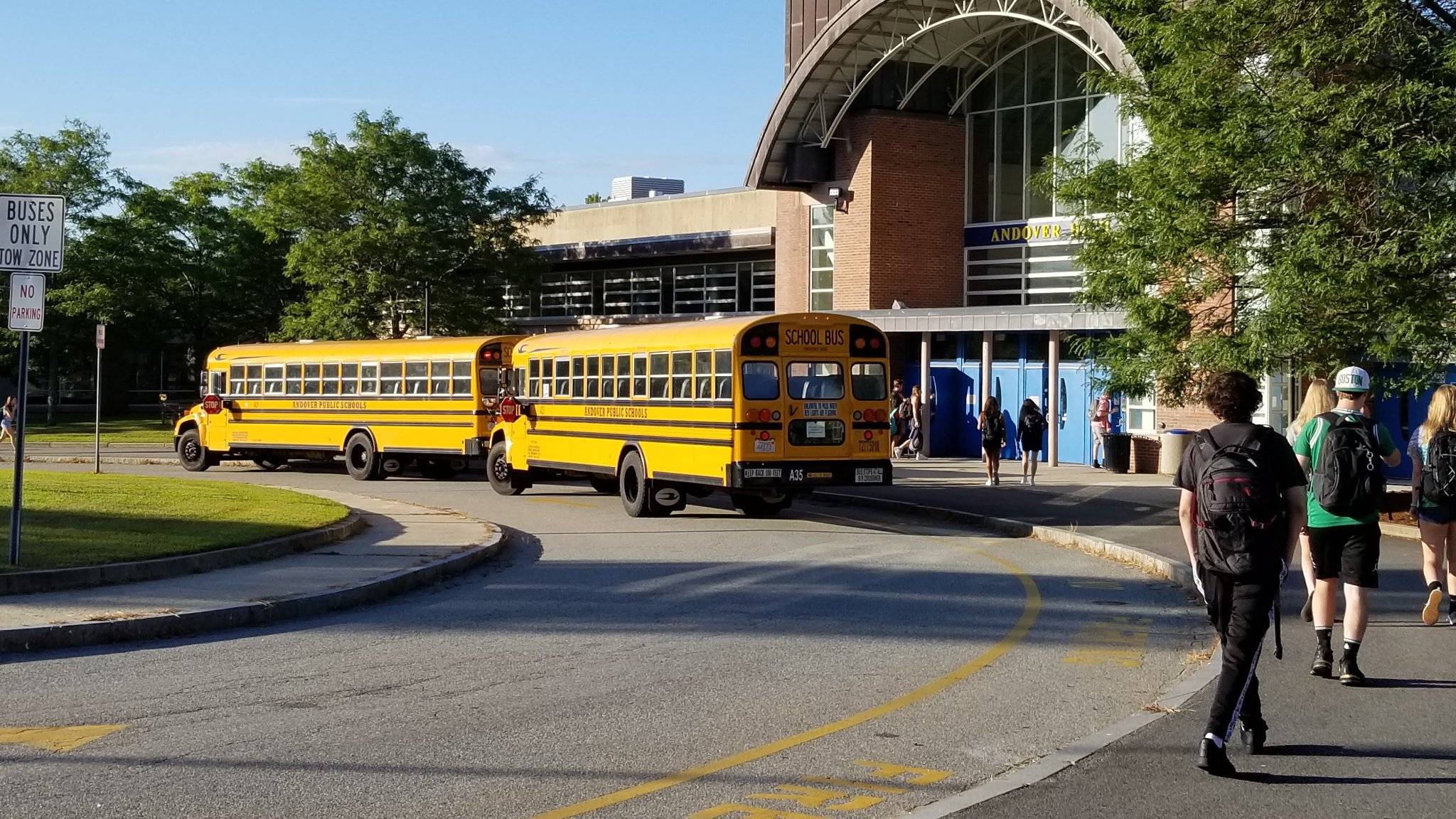The Andover High School Building Committee is preparing for a Nov. 10 meeting to begin selling residents on the need for a new school, but one major question remains unanswered: How much will it cost?
The committee did not address that issue at its meeting Thursday, but member Nancy Kimelman said she has started looking at the potential tax impact of what is likely to be a nine-figure construction project.
“That’s not going to be an easy sell,” committee member Nancy Kimelman said. Kimelman did not discuss specific figures at the meeting.
After repeated denials from the Massachusetts School Building Authority, the committee has said it will move forward on the project without state funding. The committee is ramping up the outreach to gain support for a new high school at the same time Andover residents are being asked to approve a tax hike at a Dec. 1 special town meeting to pay for budget overruns at the $151.6 million West Elementary School and Shawsheen Preschool construction project.
Members have already signaled they would prefer replacing the 56-year-old building over moving forward with another renovation. Despite additions in 1981 and 1991, the current high school has outdated technology, poor insulation and mechanical ventilation, and small classrooms with poor lighting. Portions of the building do not meet current building codes or comply with the Americans with Disabilities Act.
While a decision by Town Meeting is not expected until next October, the committee has already begun outreach, including discussing the project with residents at Andover Days on Sept. 24. The committee expects to make a final decision on whether to renovate or build a new school in February.
In other business Thursday, the committee:
- accepted a subcommittee’s recommendation to hire PMA Consultants as the owner’s project manager. PMA, which is the OPM for the West Elementary School and Shawsheen Preschool construction project, was one of three firms interviewed by the subcommittee.
- began discussing of the educational plan that will influence design of the new school.
- discussed design charettes held earlier in the week and the goal of reducing the new building’s carbon footprint.
Among the architectural and educational priorities identified in the early planning stages:
- More space, more common spaces for gathering and eating, and bigger classrooms.
- Improve security.
- Provide students with more opportunities for hands-on, project-based, trade-focused learning.
- Look for ways for more integrated teaching and learning with fewer “departmental silos.”
- Help teachers “stay current with the changing world.”
- Increase focus on the arts, including bringing art classes “up from the basement.”
The committee plans to hold a public forum to discuss the project and the decisions it is facing at 7 p.m. on Nov. 10.
Video of Oct. 17 AHS School Building Committee meeting from Andover TV

