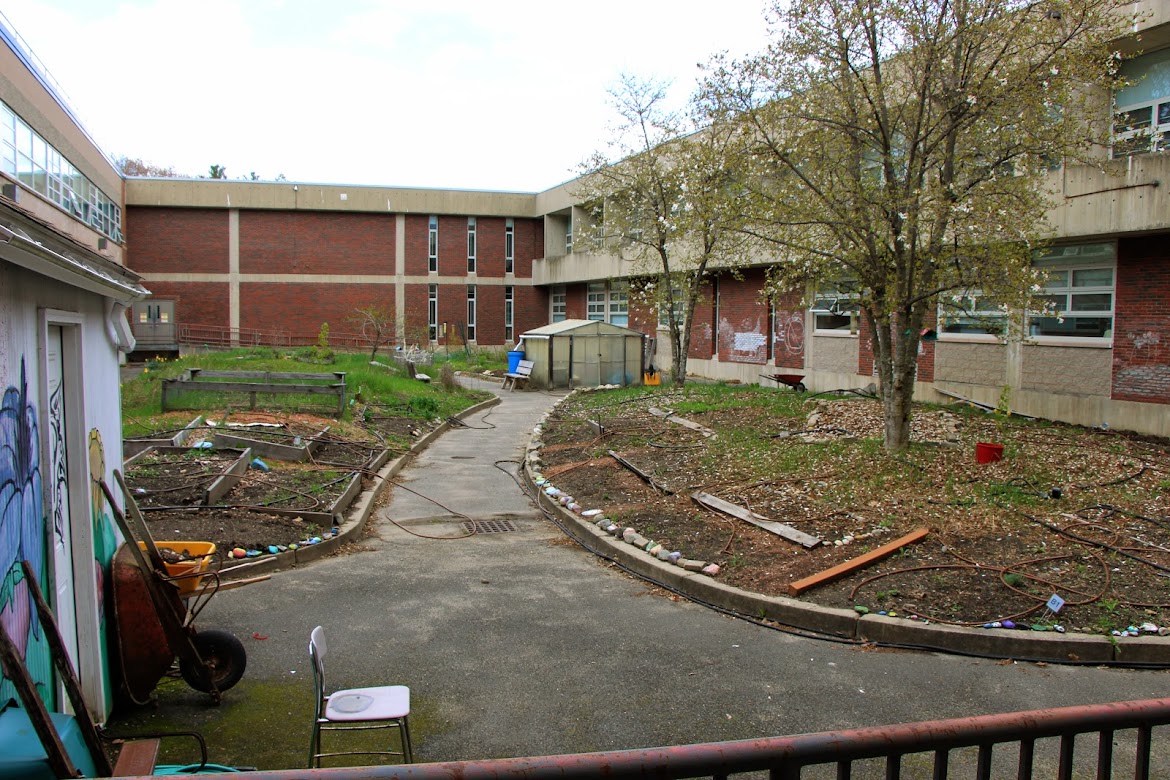Waiting for state aid to build a new Andover High School could raise the cost for taxpayers by as much as 14.3 percent, according to a rough estimate the school building committee reviewed Wednesday.
The current, $480.9 million estimate would cost the average Andover homeowner as much as$66,410, or $2,215 per year, over 30 years and does not include aid from the Massachusetts School Building Authority. The rough estimate of waiting would likely delay the project by seven years and increase the cost to a range between $510.3 million to $549.7 million, based on construction costs increasing 4 percent per year.
Joe DeSantis of PMA Consultants cautioned the Andover High School Building Committee the estimates make several assumptions. The estimates assume the MSBA would reimburse the town between $83.3 and $122.7 million for a school that would have a total cost of more than $620 million.
If voters approve construction, the project would cost the average Andover homeowner an estimated $66,410, or $2,215 per year, over 30 years based on preliminary estimates.
More Coverage:
While not waiting for state aid would help the Town avoid expensive maintenance costs, it also threatens to lower the Town’s AAA bond rating, which would make it more expensive for Andover to borrow for capital projects in the municipal bond market.
Building Committee Chair Mark Johnson said he knew taxes are an issue and “there had been bumps in the process” to date. He said the committee was facing “difficult decisions” as it looks to simultaneously complete the schematic design and determine the best way to pay for the new school.
“I think the high level estimate is more than we expected, and more than we hoped. The next phase will be to reduce the cost as much as we can,” Johnson said. “Our goal is to bring to Town Meeting a project that meets as many of the education goals as we can, and one that is fiscally responsible, and meets the needs of the community as well.”
In addition to discussing the scenario where Andover waits for MSBA money, the committee looked at other ways to cut costs, including reducing enrollment in a new school to 1,800 from 1,900 students and reducing the proposed square footage of the building.
The current proposal includes 286,008 square feet of space, above the 213,388 the MSBA recommends for new schools. The Field House, which would be retained in the current design, accounts for 75 percent of the overage.
James Liebman of HMFH, the architectural firm for the AHS project, said additional cuts to the square footage would begin to impact the education plan the committee developed to inform the design of a new school.
“The best lever we have for reducing cost is reducing square footage,” said James Liebman of HMFH, the architectural firm for the AHS project. “We’re at the point where we will continue to refine the program, but without significant cuts from the ed plan, the changes we can make are going to diminish. We’re as close as we’re going to get.”
The committee considered but took not action on a plan to reduce the number of students the school could accommodate. While building a school for 1,800 students would cut the price tag by $7.6 million, a 2017 demographic study predicted the school’s enrollment will be 1,971 students by 2032. The earliest a new school would be ready is 2030 under the current timeline.
The estimates for building a school for 1,800 students are preliminary and would need to be vetted by Andover Public Schools, but committee members signaled they were opposed to reducing the enrollment, citing new housing development at Town Yard and the potential impact of state rules aimed at creating more housing near Andover’s two MBTA commuter rail stations.
The current high school was designed for 1,200 students in grades 10-12 and opened along with Dunn Gym in 1968. The Collins Center was added in 1983. The last significant renovation came in 1995, when the science wing and field house were added, and the school was expanded to include ninth graders. AHS is just one of three high schools in Essex County that has not been replaced or had major renovations in the past 25 years.
Problems at the current school include outdated technology, poor insulation and mechanical ventilation, and small classrooms with poor lighting. Portions of the building do not meet current building codes or comply with the Americans with Disabilities Act.


Please update your research Dave. The town commissioned a demographic study in 2022.
It shows a steady declining enrollment from 2016 to 2033.
The AHS Principal confirmed yesterday that the school is operating at 90- 92 % occupancy.
The facility team also informed the public that outstanding facility deficiencies can be address for $25- $30 million.
Please don’t be fooled by the reckless call for $500 million project that will wreck havoc on the Andover bond rating for decades