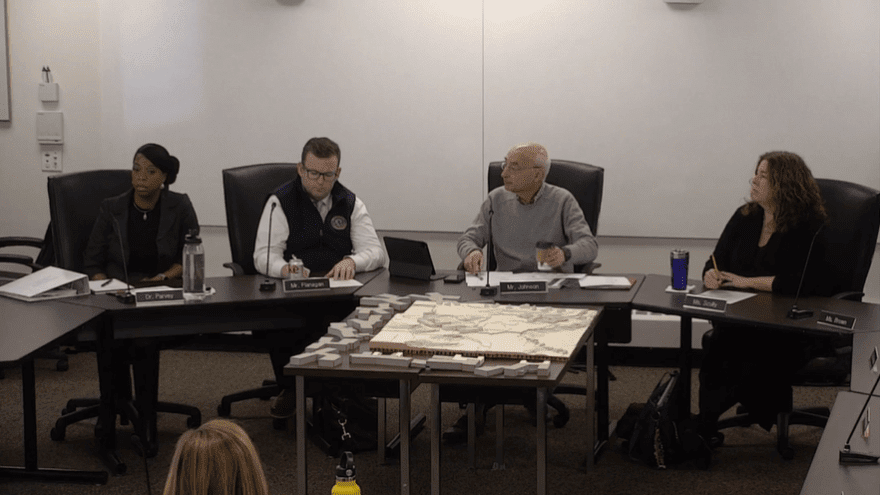The Andover High School Building Committee would not ask town meeting to pay for a new school or a renovation of the existing school until January 2024 under a revised, draft timeline presented at the board’s meeting Tuesday.
The committee had originally been targeting October for a town meeting vote. But at the committee’s Dec. 8 meeting, Chair Mark Johnson suggested that date would likely be pushed back. “We don’t want it to be a rush to get a vote,” Johnson said at the Dec. 8 meeting. “We want to be able to look at everything and make sure we get input for the community.”
After town meeting approval, the proposal would go before voters in a special election for final approval.
The building committee plans to present a timeline for the funding push to the select board and Andover School Committee next month. The committee is expected to review preliminary building layouts at its next meeting.
Although the committee has yet to discuss costs and a budget, the project is likely to be the most expensive in the town’s history, and will move forward without funding from the Massachusetts School Building Authority. The committee is considering new construction and renovations, but has signaled repeatedly it prefer a new building.
“There have been some questions from the community about what the cost would be,” Johnson said Tuesday. “And what I think we’re trying to say is the first time we’d get numbers is at the end of March 23. We haven’t discussed numbers because we haven’t gotten to that point yet.”
What The New School May Look Like
Under site approaches presented Tuesday, the new school would be four stories and involve phased construction on the site. Most of the proposals would remove the ledge at the sledding hill. Some of the proposals also include parking garages to maximize green space and athletic fields, while others include surface parking.
Construction times range from 58 months for a new school and 70 months for a renovation. Under the preliminary schedule for new construction, the school could open within 30 months after approval, with demolition of the old school and site work — including parking and athletic fields — continuing after the new school opens. Those estimates are rough and won’t be finalized until a construction manager is hired.
Under the revised timeline, with a town meeting vote in January 2024, the new school could open in time for the 2027-28 school year. The also narrowed potential site plans down to three with new construction and one with a renovation on Tuesday for further review. They include:
- A renovation that would create a courtyard by building new academic buildings in front of the existing school.
- New construction to build a campus that includes renovations of the field house.
- A second campus option that would build a new school with an auditorium to replace the Collins Center.
- A stand-alone option that would build a new school and also include a renovation of the field house.
Tours Will Highlight Problems At Existing School
The Andover High School Building Committee is offering drop-in tours of the existing school for Andover residents on Jan. 11 from 5:30 to 7 p.m. and Jan. 21 from 9:30 to 11 a.m.
The school’s current enrollment is 1,709 students, and a 2017 demographic study suggested the town should aim to build a high school for 1,900 students. Under current guidelines from the Massachusetts School Building Authority, the existing school only has enough space for 1,400 students.
The current high school was designed for 1,200 students in grades 10-12 and opened along with Dunn Gym in 1968. The Collins Center was added in 1983. The last significant renovation came in 1995, when the science wing and field house were added, and the school was expanded to include ninth graders. AHS is just one of three high schools in Essex County that has not been replaced or had major renovations in the past 25 years.
Problems at the current school include outdated technology, poor insulation and mechanical ventilation, and small classrooms with poor lighting. Portions of the building do not meet current building codes or comply with the Americans with Disabilities Act.
A replacement or renovation could increase the size of the school by as much as 60.5 percent and allow it to accommodate up to 1,900 students, according to preliminary schematics.
The preliminary renovation proposal presented at the Nov. 22 meeting calls for as much as 140,000 square feet in additions to the existing school, which is 157,118 square feet.
A renovation would also present construction scheduling challenges to allow the existing school to remain open during construction. A renovation could take as long as five years, or approximately two years longer than new construction, according to designers.
Once approved, construction of a new school would take approximately two to three years.

